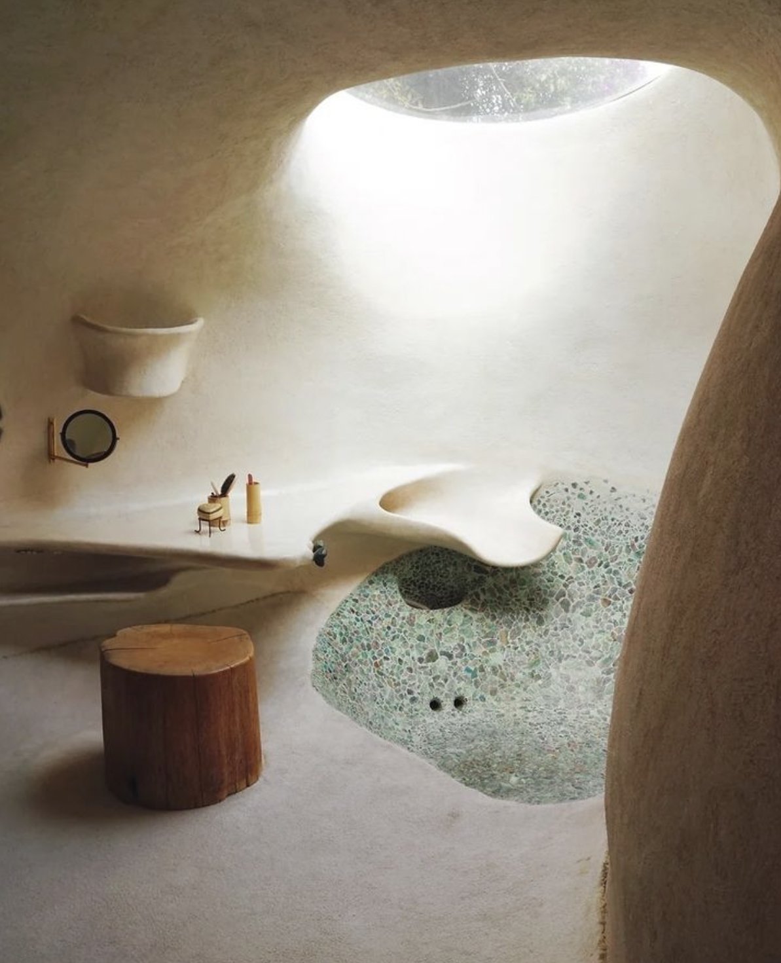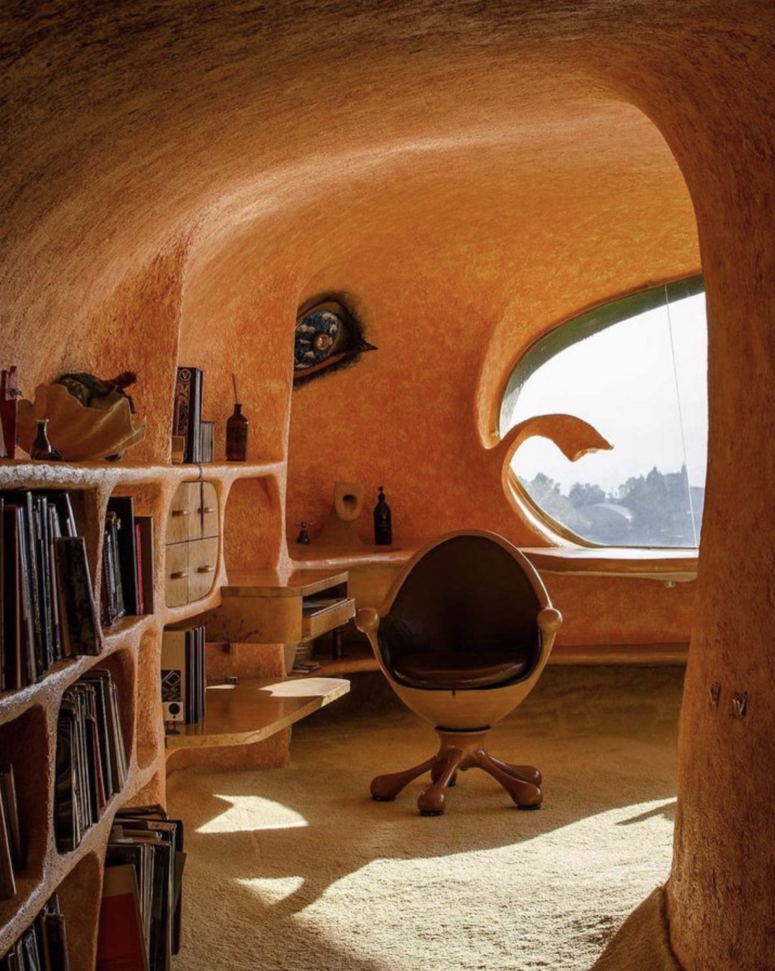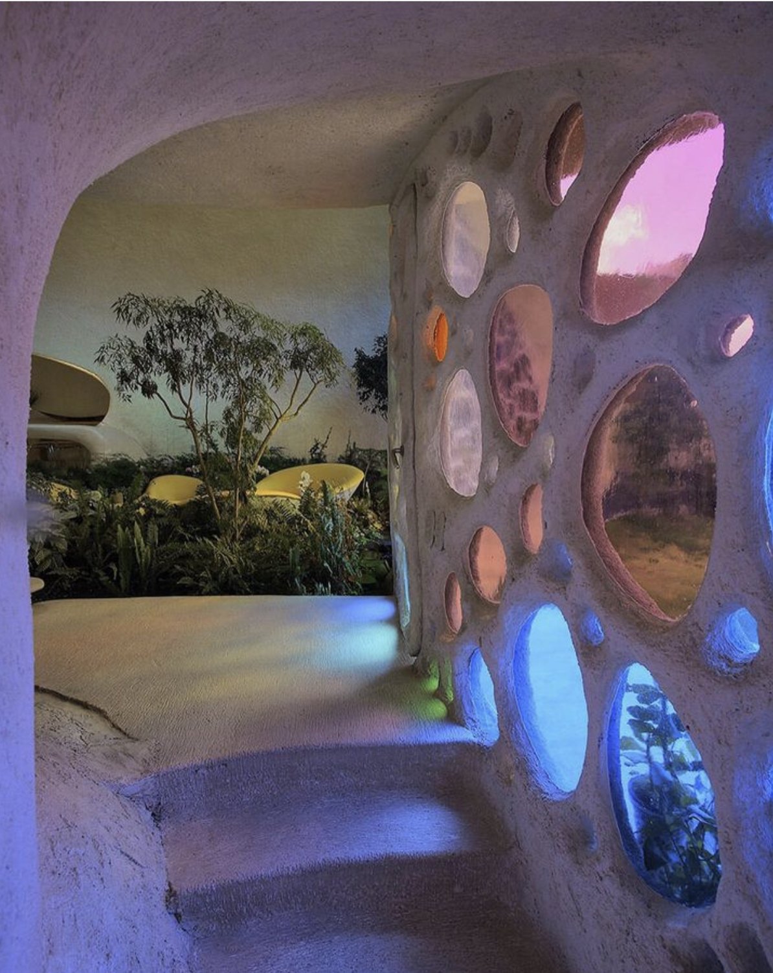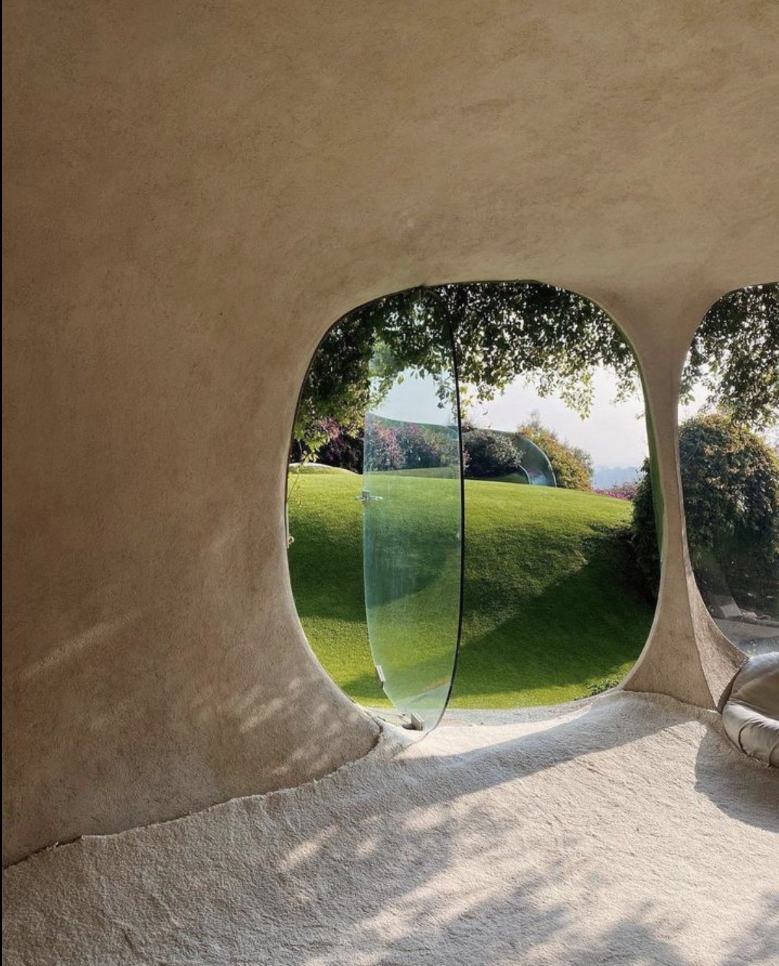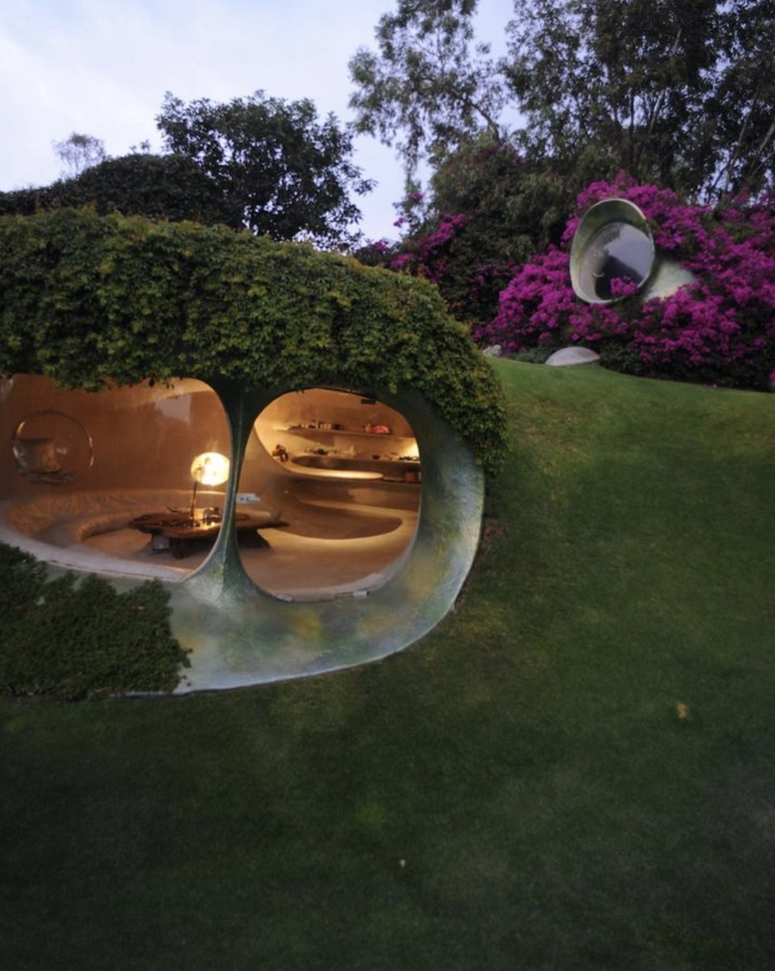Javier Senosiaina’s Casa Orgánica
Javier Senosiain's Casa Orgánica is a groundbreaking architectural masterpiece that transcends the conventional norms of design. Located in Mexico City, this unique dwelling is a testament to Senosiain's unparalleled vision and dedication to blurring the boundaries between constructed spaces and the natural world.
Completed in 2005, Casa Orgánica is an epitome of organic architecture. Instead of the straight lines and rigid geometries typically found in traditional buildings, Senosiain embraces flowing forms inspired by nature. The result is a harmonious and fluid structure that seamlessly merges with its surroundings. From a distance, this dwelling appears as if it has sprouted from the earth, blending effortlessly amidst the lush greenery that envelopes it.
Stepping inside Casa Orgánica is an immersive experience like no other. The interior is a labyrinth of interconnected tunnels and vibrant, curvaceous walls, creating an organic flow that leads to various functional spaces. Senosiain's design philosophy aims to mirror the symphony of nature, immersing residents in an environment that evokes peace and serenity. Natural light seeps through strategically placed windows and skylights, casting ethereal shadows that emphasize the unique shapes and contours of the structure.
Casa Orgánica serves as an open-air retreat and an extension of the living space as the lush oasis allows inhabitants to feel a profound connection to the outdoors. Its vibrant plant life and the soft scents of blossoming flowers create a microcosmic representation of nature's abundant beauty.
Senosiain's Casa Orgánica also boasts a sustainable design that aligns with his dedication to environmental consciousness. The structure utilizes sustainable materials and techniques such as green roofs, rainwater harvesting systems, and natural ventilation, reducing the dwelling's ecological footprint. This commitment to sustainability further enhances the harmonious relationship between architecture and nature, ensuring that the beauty of Casa Orgánica extends beyond its aesthetic appeal.
Over the years, Casa Orgánica has garnered widespread recognition for its innovative and distinctive approach. It stands as a testament to Senosiain's ability to push the boundaries of architectural design and reimagine the possibilities of creating spaces that integrate seamlessly with their natural surroundings. By challenging prevalent norms and embracing the principles of organic architecture, Senosiain's Casa Orgánica remains an enduring masterpiece that captures the essence of the symbiotic relationship between humanity and the environment.
Philosophy and Concept
“The Organic House was born from the idea of creating a space adapted to man, according to his environmental, physical and psychological needs; taking into account its origin in nature and its historical background. The purpose was to look for spaces similar to the maternal cloister, to the shelters of the animals, to the man who at first adopted the caverns without modifying his environment, to the igloo, to all the welcoming spaces; concave like the mother's arms that huddle the child; continuous, wide, integral spaces, liberating lights and changing shapes that follow the natural rhythm of man's movements; spaces where integrated furniture facilitates circulation. The proposal of the Organic House is based on the requirements of the elementary functions of human beings: a space to live together, with a living room, dining room and kitchen, and another to sleep, with a dressing room and bathroom. The floor of the house is covered by a sand-colored carpet, with the idea of identifying the dwelling with the earth. This same color was given to the walls and ceiling in order to achieve a chromatic continuity. The interior of the dwelling is accessed by going down the spiral that leads to the tunnel; It was intended to give the sensation of entering the earth, from there to the living, eating and cooking space or, to the furthest away, which is the sleeping area.” -casaorganica.org
Design
“The Organic House was designed with a single bedroom, however, as the family grew it was necessary to expand it, this remodeling was connected to the middle part of the original tunnel. The operation and the views from the inside resulted in a shape on the outside that the workers began to call “the shark” and it was finally decided to put a fin on it.” -casaorganica.org
Photo by Michaela Trimble
Construction
“For the construction process a moldable material was needed given the design of the house: ferrocement was the right answer. This material, the origin of reinforced concrete and long forgotten, promised a monolithic sculpture, resistant, moldable and highly elastic. The ferrocement assembly began to be placed on the template that looked like a skateboard rink, forming the envelope with a metallic skeleton, in which the rods were arranged in the form of rings, changing the height according to the space.
The rods were then spirally wound. At the end of the framework, two braided chicken coops were fixed to each other, and then the concrete was cast. This, launched as a mortar, was transported through a flexible hose, using pressurized air, and was projected pneumatically with great force on the mesh. The force of the jet allows the impact of the material to compact it and increase its resistance by a little more or less by 30%, thus obtaining a shell approximately 4 cm thick, resistant thanks to its shape, waterproof and easy to build. the roof was then coated with a ¾-inch layer of sprayed polyurethane, which serves as an insulator and waterproofer.
Once the black work was completed, the house was covered. The idea was that the garden would cover the house for which fertile soil was needed, in less growth, it was decided that the layer of soil would fluctuate between 20 cm and 25 cm thick. In this way the grass would grow less and more slowly thus reducing gardening expenses. The soil and grass around the house will become warm when winter arrives and will cool when summer is born” -casaorganica.org
Interior
The floor of the house is covered by a sand-colored carpet, with the idea of identifying the dwelling with the earth. This same color was given to the walls and ceiling in order to achieve a chromatic continuity. The interior of the dwelling is accessed by going down the spiral that leads to the tunnel; It was intended to give the sensation of entering the earth, from there to the living, eating and cooking space or, to the furthest away, which is the sleeping area. In the living room, the curved window increases the visual perspective and has a pompadour, equivalent to the eyelashes that serve to protect from the sun, dust, wind and rain. The windows were oriented towards the best views, looking south so there is no lack of sun in winter. As the house has free forms and is buried, it offers little resistance to the wind, making it an anti-seismic shelter.
Exterior
“To walk on the garden is to walk on the roof of the same house without realizing it. From the outside we only see grass, shrubs, trees and flowers, which, by evopotranspiration, produce oxygen, reject pollution and filter dust and carbon dioxide creating a microclimate. Inside the house there is a temperature of 18 to 22 centigrade and a humidity of 40 to 60% throughout the year, therefore, it is hot in winter and cool in summer. The earth and the sun work together to maintain a stable temperature inside the house, where the earth shelters while the sun shines and warms, helping to prevent respiratory diseases and disorders.” -casaorganica.org
DISCLAIMER: THE MILLIE VINTAGE DOES NOT OWN ANY RIGHTS TO THESE PHOTOS. PLEASE NOTE THAT ALL IMAGES AND COPYRIGHT BELONGS TO THE ORIGINAL OWNERS. NO COPYRIGHT INFRINGEMENT INTENDED.






