Our Top Ten Property Picks On The Market Right Now
We love finding vintage homes on the market and dreaming of their journey from conception to creation. Check out our top picks on the market right now!
746 Rolloff Rd, Canadensis, PA 18325
Built in 1961 by architect John Michael
Currently listed for $2,000,000
“This dramatic, one-of-a-kind, mid-century modern home was designed by award-winning architect John Michael, whose work was inspired by Frank Lloyd Wright. Offering panoramic mountain views it is perched above Margaret's Falls with stairs from the home to the falls for your morning swim or to cast a trout line. The interior finishes are redwood and stone and the home is a masterpiece of craftsmanship. This 6 bedroom, 5 bath home is situated on 4.86 fenced and private acres. Enjoy the tranquility of landscaped grounds, private woods & the sound of falling water from the massive screened porch with soaring ceiling. The magnificent chef's kitchen and adjacent bar were recently completely redone and complement the home's open design. All Buck Hill Falls amenities are within walking distance.”
1955 Meadow Gin N, Ames, IA 50014
Built in 1968 by architect Robert Faust
Currently listed for $485,000
“One-of-a-kind Mid-century Modern located just south of ISU. Architectural masterpiece of Robert Faust (student of distinguished American architect Bruce Goff), situated on a 1.5 acre private and wooded lot. The main floor boasts a dedicated home office, private den with balcony and wood burning stove, common full bathroom with custom penny tile wall, spacious 3rd bedroom, primary ensuite with sliding door to private deck and hot tub, attached 3/4 bath addition in 2019 with custom tile shower and laundry, spacious living room with architectural features including vaulted slat wood ceilings, modern lighting, and huge angular windows, modern kitchen with St Charles custom painted cabinets, quartz tops, and stainless steel appliances, comfy formal dining room that leads to the to-die-for screened-in porch. The lower level has a private guest ensuite showcasing a walk-in closet and original 3/4 bathroom with sliding doors to the backyard. Mature trees of all sorts including oak, sycamore, genko, redbud, maple, pine and more as well as beautiful landscaping and room on the south lawn to add a custom detached garage or shop or possibly an in-law/guest house. Over $130,000 of recent improvements including new roof, trim, some windows, and fresh exterior paint. Schedule your exclusive tour today to experience this work of art first-hand.”
36722 Timber Ridge Rd, The Sea Ranch, CA 95497
Built in 1975 by architect William Turnball
Currently listed for $895,000
“Good Bones! FAIA architect William Turnbull dumbbell 'Spec III' design built by Mathew Sylvia in 1975 is in nearly original condition but with a new deck, partial new siding on one side and newer roof. Three bedrooms, 2 baths plus bonus lofts and basement sited on a picturesque meadow near Hot Spot on Gualala River and The Sea Ranch airstrip. Generac auto-on whole house generator included. A classic in every sense of the word!”
3255 Bryceler Dr, Eugene, OR 97405
Built in 1968 by architect George Schultz
Currently listed for $525,000
“In 1968, Eugene architect George Schultz meticulously designed this home for his family, showcasing the distinctive northwest modern style. This one owner home is truly a remarkable residence, located in the highly desirable quiet Bryceler Park neighborhood. One of the notable features is the beautiful use of curved roofs, achieved through radiused glue-laminated beams, allowing the house to gracefully embrace the subtle contours of the surrounding landscape. Upon entering the home you are greeted with vaulted and curved ceilings featuring exposed wood beams and decking creating a captivating ambiance. The mid-century modern aesthetic is further enhanced by large plate glass windows that frame picturesque views of both the front and backyard of the home. The living room with a cozy fireplace provides a welcoming atmosphere as it opens to a delightful deck, offering views of the private backyard oasis. 3 bedrooms on the main, including the primary suite and full bath, provides for easy main floor living. Downstairs, a family room/media room and/or possible ADU potential awaits. With its own outside entrance, it seamlessly connects to the lovely backyard. Echoing the spirit of the era, the house showcases locally sourced Eugene wood products. The exterior siding is crafted from redwood, while the primary living spaces boast clear vertical grain cedar. Beyond the house itself, the landscaped grounds were skillfully designed by renowned Eugene landscape architect Mack Ruff, who served as the head of the University of Oregon's School of Landscape Architecture during the late 1960s. The harmonious
integration of the house and its surroundings captures the essence of Oregon's landscape. Now is your chance to own a slice of Eugene history! Newer membrane roof. Generator included with the sale.”
4363 Paran Pl NW, Atlanta, GA 30327
Built in 1966 by architect Morton Gruber
Currently listed for $2,499,000
“Incredibly rare gated mid century modern masterpiece in Buckhead on almost an acre of supreme privacy! Designed by renowned native Atlanta architect, Morton Gruber, with a nod to Frank Lloyd Wright's, Fallingwater. The open design of the cantilevered two-story living room greets you immediately as you enter the home. Evoking the characteristic qualities known to mid century modern architecture, the captivating floor to ceiling curved glass walls bring the outdoors inside offering a breathtaking view of the large pool and stunningly landscaped grounds. The dramatic living room, floating staircase and walnut floors richly enhance the main living area, while the banquet sized dining room is perfect for large gatherings of family and friends. From here step out to the dining garden equipped with a fire table, built-in grill and upgraded outdoor sound system, all offering the perfect place for an intimate evening under the stars. The custom Poggenpohl chefs kitchen with quartz countertops, Miele appliances and breakfast room overlook a private garden encased by granite walls. The owner's suite on the main level features an Indonesian carved door, sitting area and its own picturesque stone walled garden view. The upper level features an airy and sophisticated loft lounge with skylights and a fireplace, as well as a generous bedroom suite with a large dressing area, full bath, private balcony, and a flex room perfect for an art studio, office or gym. The terrace level which opens to the pool offers additional entertaining space, a large bedroom and bathroom, as well as laundry and storage. The large pebble tec pool and water feature paired with the upgraded outdoor surround sound system offer the ultimate setting for entertaining or outdoor lounging. Smart home features and high speed internet zones, including one exclusively dedicated to the pool area, are just some of the upgraded technology. Designer LED lighting installed throughout. Cellular gated entry. Commercial roof with warranty and hard coat stucco exterior. The sellers have lovingly made many improvements to this unforgettable and magical oasis. Within only a few minutes to Chastain Park for golf, tennis, concerts, play, paths and more! Top rated Jackson ES and convenient to many private schools.”
321 Salishan Dr, Gleneden Beach, OR 97388
Built in 1979 by architect Don Vallaster
Currently listed for $799,000
“''The Hippie House'' in Salishan. This free form design is what makes Salishan one of the area's leading get-a-ways on the Oregon Coast! Designed by owner & featured in ''National Geographic'' 1979 issue, this one -of-a kind home features original wood interior, slate rock & wood floors & pebble floor shower. The Artistic gas stove is a focal point in cozy sunken living area. Slanted walls, crazy unique cubbies, nooks, crannies & interior ladders. There is a soaking tub on upper level & exterior sauna. Taking a quote from the article in the 1979 National Geographic magazine "Who says that walls have to be straight?" Looks like fun, Let's do it!" Architect background: Don Vallaster, Portland, Oregon. Don was working for a local architectural firm named Church & Shiels. In 1969 the owners contacted Don to have a house designed in Salishan. They had designed a number of houses & condos in both Salishan & Sun River so they were a natural fit for this project. The design was pretty idiosyncratic w/ an ad hoc crew of 4 people. Some of the exterior surfaces have been changed over time but the interior has remained intact. Don started his own architectural firm named Vallaster Corl Architects. During that time his firm designed a number of award winning restaurants for Macheesmo Mouse. We later specialized in urban mixed use infill projects. Don served on the City of Portland Design Commission for 8 years until May of this year.”
1336 Moyer Rd, Newport News, VA 23608
Built in 1969 by architect Carlton Sturges Abott
Currently listed for $2,000,000
“Unique, one of a kind estate on Warwick River! Custom contemporary Redwood home, designed by Renowned Architect Carlton Sturges Abbott, offers spectacular views of nature & the River from home, pool house & art studio…it is quite the set up for a private oasis. Featured in “House Beautiful” 12 ’71 issue as a “house at ease in any season” it offers artistic surprises sprinkled with works of art, collected by the one owner family over the years, that conveys as well. Expansive decking around the pool & home! Detached 3 car garage (apx. 876 sq.ft). Block building includes oversized 1 car garage with workshop/office/studio, full bath & potential upstairs bedroom, plus storage & room above garage. Garage, outbuilding & pool house have separate Power meter. Pool house has 2 showers with connecting bath. Situated on 5.5 acres, offers seclusion & great views. Just waiting for the new owners to put their personal touches on this amazing property to make it their own.”
53 Major Lockwood, Pound Ridge, NY 10576
Built in 1980 by architect Michael Kwartler
Currently listed for $1,199,000
“Modern purist's dream. Secluded picturesque setting. Central to all. Incredible passive solar custom home designed by renowned architect, Michael Kwartler is sited flawlessly in nature. Consciously built around the movement of the sun, the home brims w/natural light all day long. Property extends to 10 acre Hawkins Lake with lake rights. Stroll down to the lake for a swim, row, picnic or party - the choice is yours. This ultra private oasis offers 3 bdrms+office, open kitchen, loft-like living spaces, wall of windows, 10 ton concrete wall w reinforced w steel for passive solar energy to cool/heat the home. Enormous custom windows throughout bring the indoor/outdoor balance into play. It's chic Greenwich Village loft meets nature preserve at 53 Major Lockwood. Cul-de-sac setting. The perfect Philippe Starck furnishings may be for sale. Homes like this are a rare find. First time on the market. New roof, new mechanicals.”
3-2 Bill Hill Rd, Old Lyme, CT 06371
Built in 1970 by architect Olav Pedersen
Currently listed for $1,295,000
“This unique home is in the Mies Van Der Rohe modernist style, designed by famed architect Olav Pedersen. Private wooded property sits on a peaceful 5.10 acres, including a detached 4 car garage, in-ground pool, and a fish pond with formal waterfall fixture. The entry way to the property has a custom black panther statue and semicircular driveway, leading properly into the concrete styled home which has cypress wood interior, radiant heated stone flooring, and wood burning fireplaces to set the ambiance. Once inside you can enjoy the setting from the floor to ceiling glass walls. The oversized master bedroom is on the first floor with a generous, full en-suite bathroom. Second master also available upstairs. On the second story has a balcony off the living room that overlooks the pool, the first floor living room also features sliders onto the patio to the pool. New October 2021 boiler, a 400 amp panel, concealed underground power lines, stone walls, and a sauna. Located conveniently close to I-95, route 156, or the train station. Nearby features also include shopping and beaches. Don’t miss your opportunity to own one of Connecticut’s landmark homes!”
4805 Quail Creek Dr, Great Bend, KS 67530
Built in 1978 by architect Michael Shelor
Currently listed for $625,000
“Every inch of this 4,730 sq/ft contemporary home has been meticulously planned and executed using the highest quality material, craftsmanship, and interior design aesthetic. Architect, Michael Shelor, of Phoenix, designed the home and won an honor award for his efforts. This property sits center on three lots and the property will be split to three properties. Solarium and indoor pool can be enjoyed through four seasons. This spectacular home offers a wood burning stove in the master bedroom, a large wood burning fireplace in the family room and custom bookshelves with sliding ladder in the loft library. If you are looking for a fresh home that offers sleek simplicity, that is high on function with subtle sophistication, Welcome Home to 4805 Quail Creek Drive.”
DISCLAIMER: THE MILLIE VINTAGE DOES NOT OWN ANY RIGHTS TO THESE PHOTOS. PLEASE NOTE THAT ALL IMAGES AND COPYRIGHT BELONGS TO THE ORIGINAL OWNERS. NO COPYRIGHT INFRINGEMENT INTENDED.




























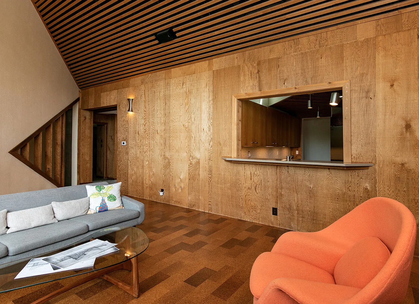





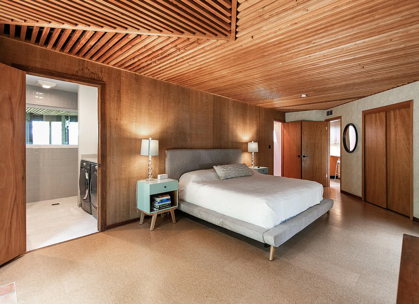







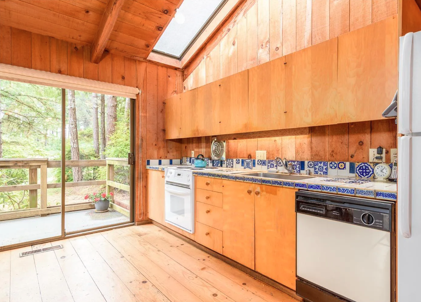






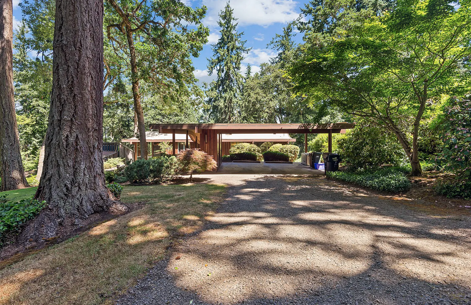



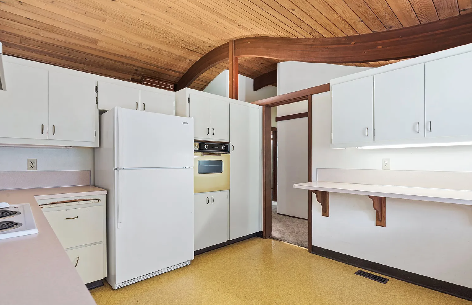











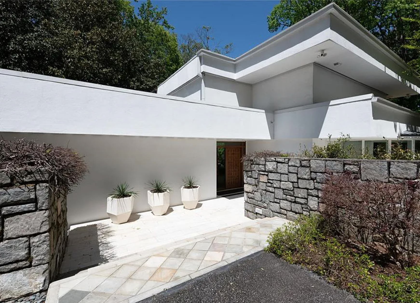













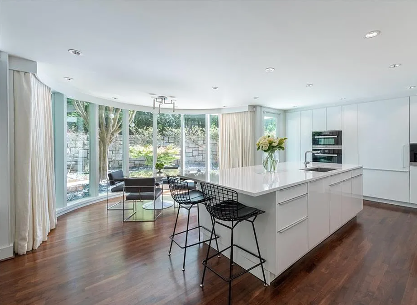







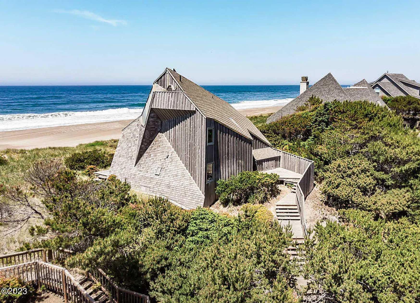
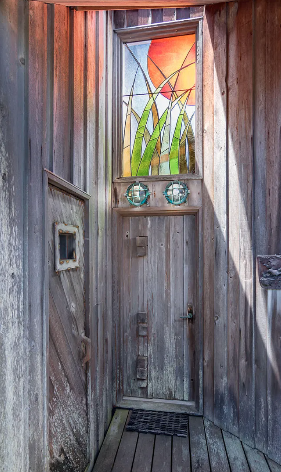

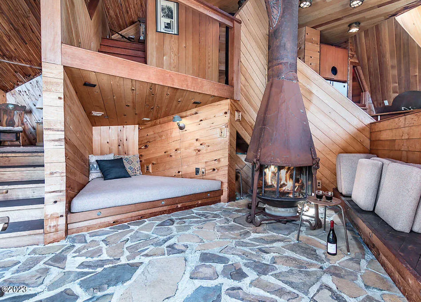




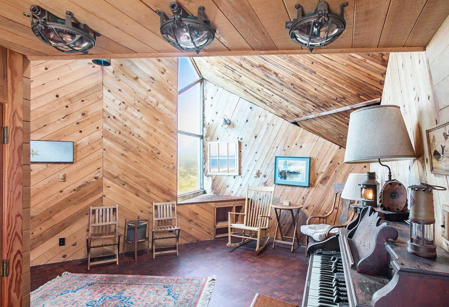












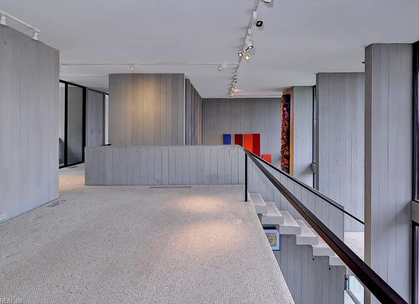


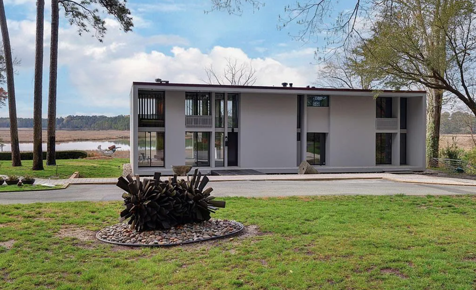





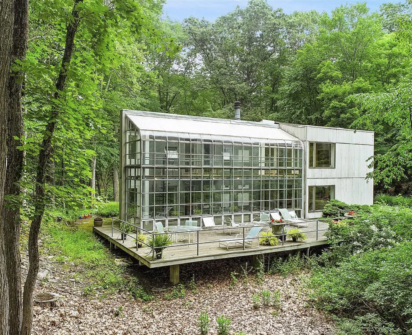

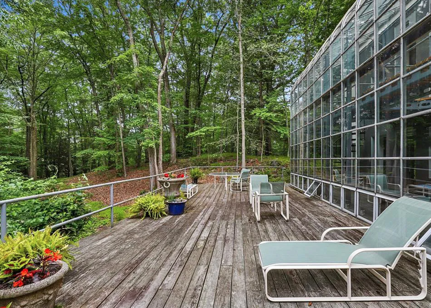




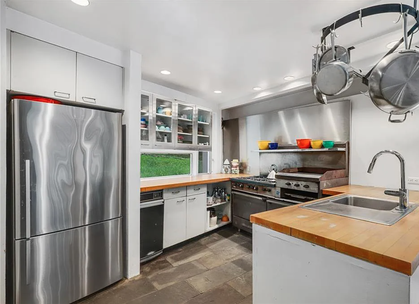





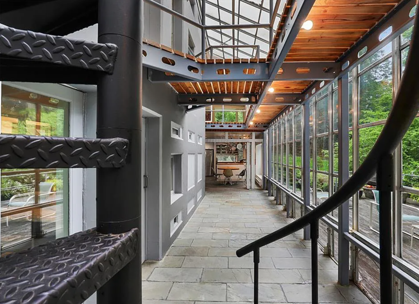





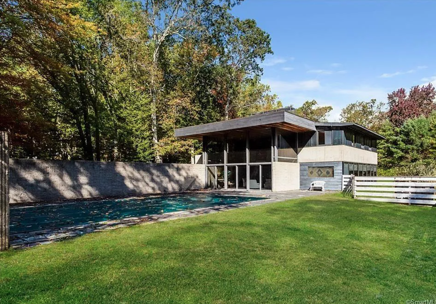







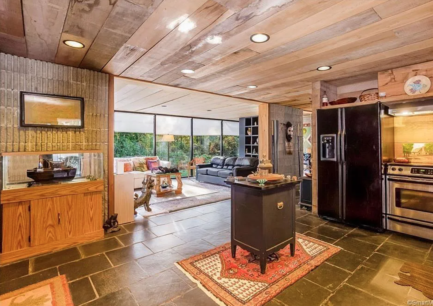
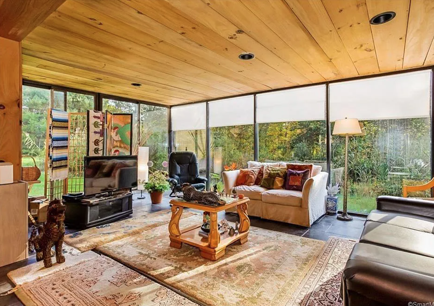


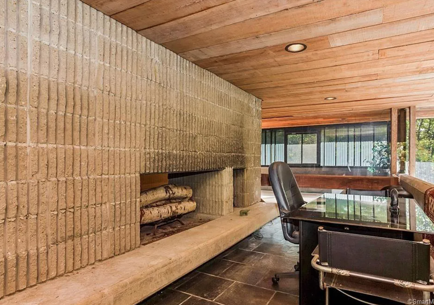





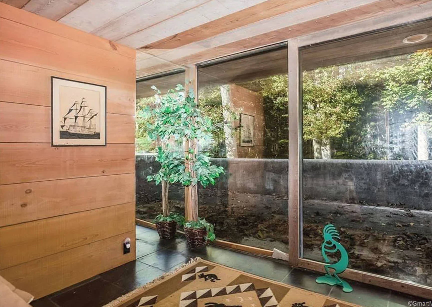




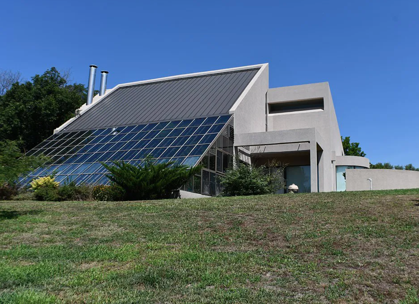

















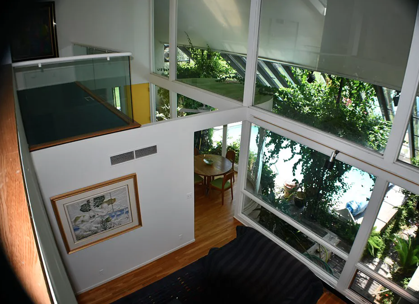




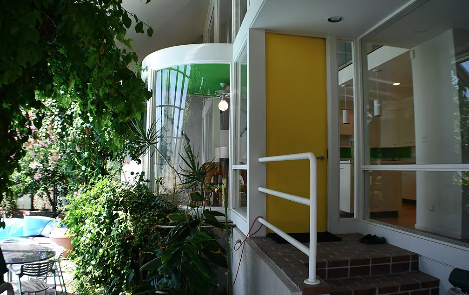






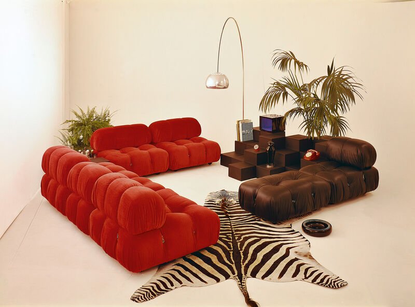




























It’s no surprise that celebrities have the ability to acquire some of the most rare and incredible pieces of design. We are thrilled to see faces we look up to, enjoying vintage design as much as we do.