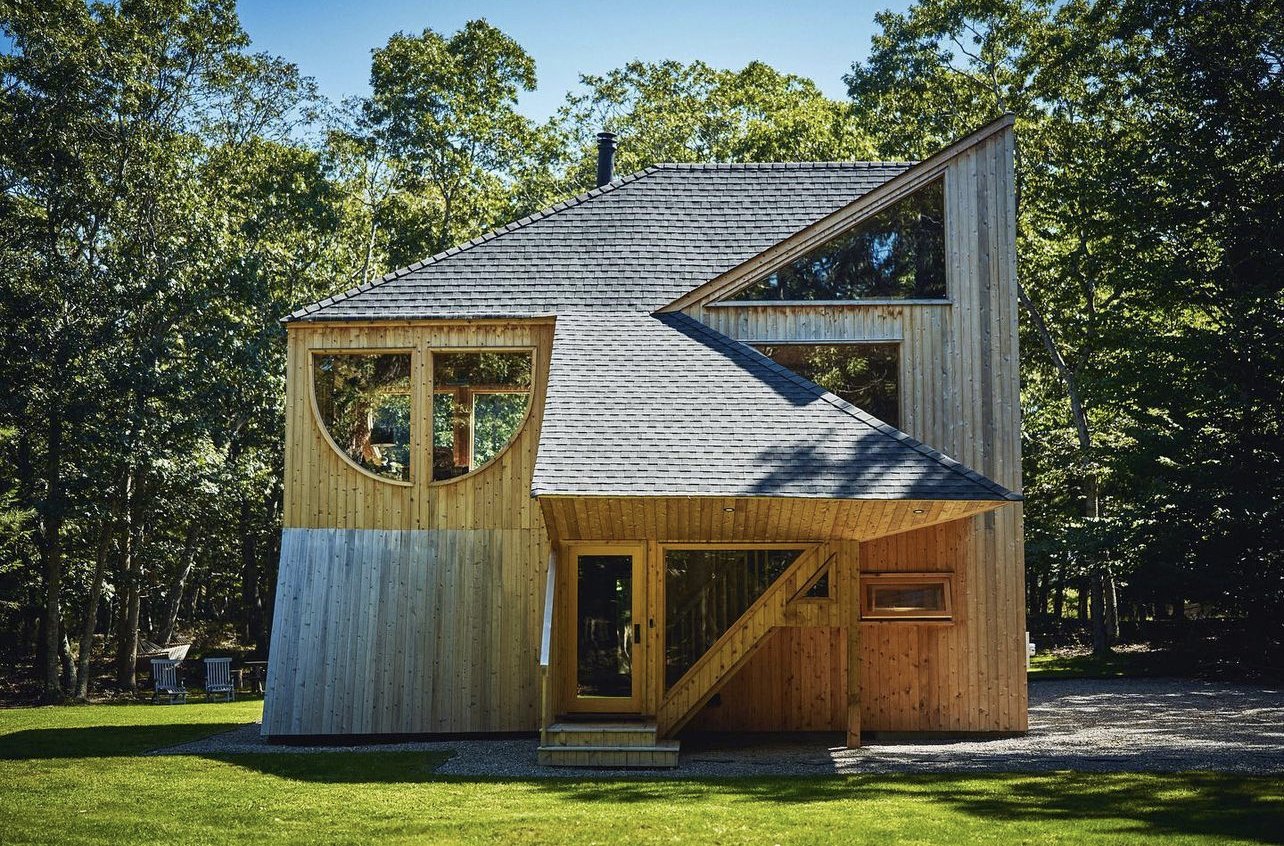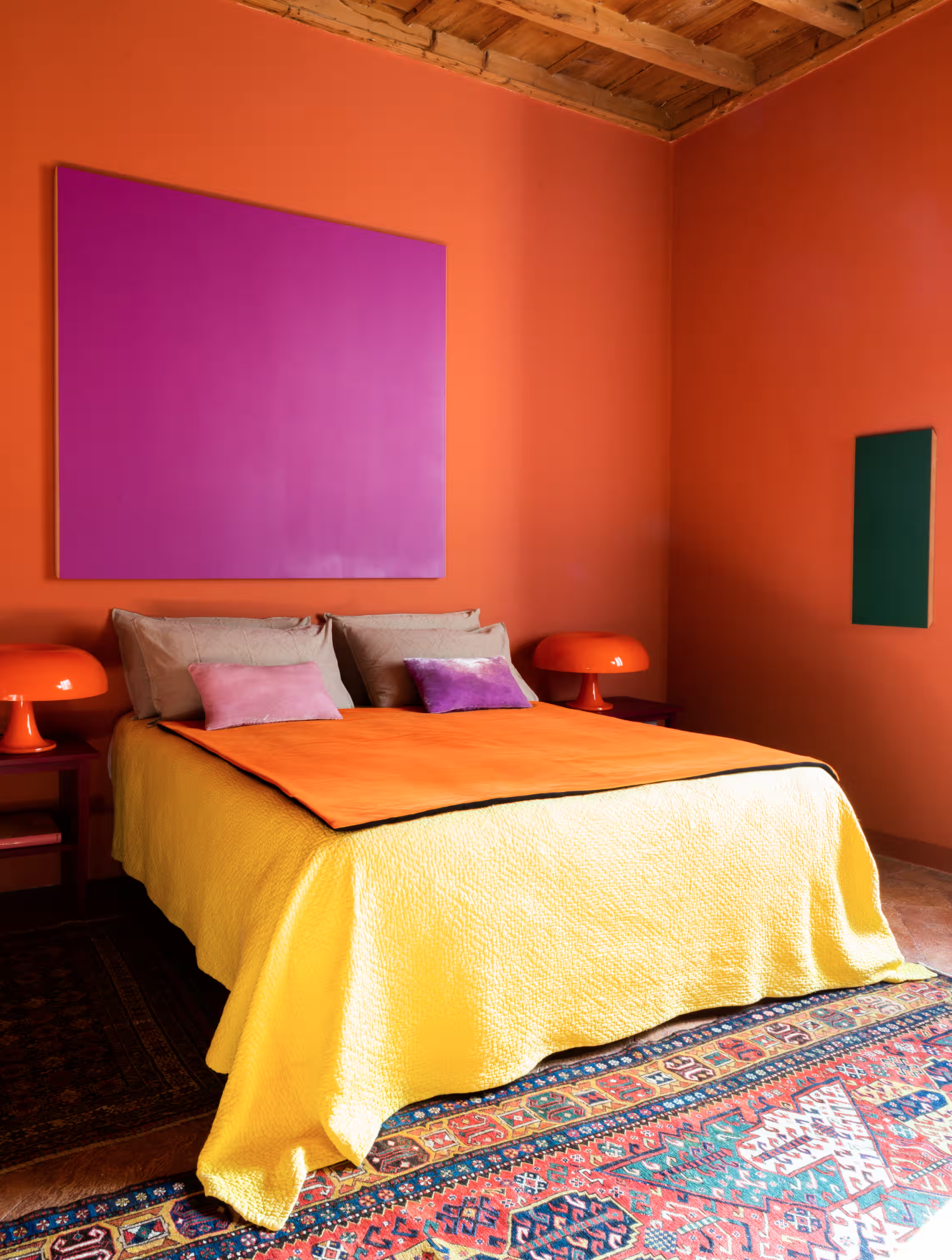Andrew Geller’s Antler House in East Hampton
Images by ASHOK SINHA
“A grand entrance doesn’t have to be big. It just has to be spectacular. With about 100 square feet Andrew Geller created a portal into another world… a place of magic, mystery, and beauty. A place for shade, a place for rain cover, a place to read, and a place to hide… all in one vertical space. The triangles mimic the trees so entering the home and “climbing” upstairs evokes the same memory and emotion of being a kid and having your first tree house. Not just a place of shelter, but a place to awaken the spirit of youth. A source of energy.”
- Chris from @andrewgellerantlerhouse
Images by ASHOK SINHA
Known as the “architect of happiness,” Andrew Geller’s masterpieces like this East Hampton home, have the ability to spark inexplicable joy. The Antler House was designed in 1968- a rarity to find today, as its one of the few Geller creations that are still standing today.
In 2020, owners Chris Fisher and Blair Moritz began working on a full renovation after they discovered original blueprints. They worked with Two Street Studio to bring the ideas to life. A careful preservation, the “owl eye” window located on the second floor is the homes most iconic feature. Other important elements are the cathedral windows and asymmetrical roof. The home still maintains the original wood-burning fireplace.
@andrewgellerantlerhouse
What’s interesting about the floor plan is that its inverted. The kitchen and living room are upstairs while the two bedrooms occupy the first level. The owners added a new deck, an extra bathroom and AC (thank god).
Chris and Blair also consulted with Geller’s grandson to ensure the reno was being done in the exact way Geller would’ve wanted. Ultimately, they were presented with an AIA Historic Preservation Award in 2020.
Images by ASHOK SINHA
The one-of-a-kind home just went on the market for a cool $2.7 million. The home measures almost 1,300 square feet, has two-beds, two-baths and sits on a one-acre site. The residence is wrapped in cedar, inside and out with large panes of glass that give off major treehouse vibes while also maintaining the mid-century, beach cottage feel.
Lori Schiaffino of Compass holds the listing.
Click here to see all the photos of The Antler House.
Images by ASHOK SINHA
Images by ASHOK SINHA
@andrewgellerantlerhouse
DISCLAIMER: THE MILLIE VINTAGE DOES NOT OWN ANY RIGHTS TO THESE PHOTOS. PLEASE NOTE THAT ALL IMAGES AND COPYRIGHT BELONGS TO THE ORIGINAL OWNERS. NO COPYRIGHT INFRINGEMENT INTENDED.
















